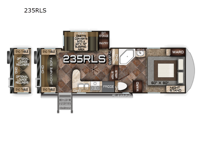Northwood Fox Mountain Fifth Wheel RVs For Sale
The Fox Mountain fifth wheels are Northwood built, with an Ironhorse chassis, and includes All-Conditions/Four Seasons insulation. So when you are ready to travel the unknown during any climate, take a Fox Mountain!
Each is built with fully welded, thick-wall aluminum frame construction, one-piece, corona treated, continuous fiberglass, and an Equaflex axle suspension system. The interior offers contemporary styling, decorative lighting, solid surface kitchen countertops, stainless steel appliances and USB charging ports at the dinette and on both sides of the bed.
You will be able to camp in style, comfort and with your electronics when you choose a Northwood Fox Mountain fifth wheel! Start exploring off-road today!
-
Fox Mountain 235RLS

Northwood Fox Mountain fifth wheel 235RLS highlights: Jackknife Sofa Booth ... more about Fox Mountain 235RLS
Specifications
Sleeps 5 Slides 1 Length 27 ft 10 in Ext Width 8 ft Ext Height 12 ft 9 in Interior Color Mirage, Harmony Hitch Weight 1930 lbs GVWR 12000 lbs Dry Weight 8761 lbs Cargo Capacity 3239 lbs Fresh Water Capacity 59 gals Grey Water Capacity 42 gals Black Water Capacity 36 gals Tire Size ST235/80R16 Furnace BTU 30000 btu Available Beds Queen Refrigerator Type Extra Large with Cold Weather Kit Refrigerator Size 10 cu ft Cooktop Burners 3 Number of Awnings 1 Axle Weight 6831 lbs LP Tank Capacity 60 lbs Water Heater Capacity 6 gal Water Heater Type DSI Gas/Electric Quick Recovery AC BTU 13500 btu TV Info LR 32" 12V LED TV Awning Info 15' Carefree Travl'R w/ Adjustable Pitch Axle Count 2 Shower Type Neo-Angled Similar Floorplans
Fox Mountain Features:
Standard Features (2024)
Standard Features
- Northwood Built Ironhorse Chassis
- Corona Treated Fiberglass
- Laminated, Multi-Layered Substrate Walls & Floor
- Hot, Polyurethane Laminated, Multi-Layered Substrate Walls
- Aerodynamic Front Fiberglass Cap / Cathedral Arched Ceiling
- E-Z Lube Axles
- Equaflex Axle Suspension System
- 16? Aluminum Wheels / Tires & White Mod Spare
- Powered Dual-Motor Sliding Stab Jacks, Rear
- Ward Slide / Sofa Slide / MORryde Step Above w/Strut Assist
- All-Conditions/Four Seasons Insulation With R-18 Ceiling
- R-15 Reflective Foil Insulation in Slide / Roof
- Heated Holding Tanks
- Fiberglass High Gloss Gel Coat Front Cap
- Rota-Flex Suspension Pin Box
- Diamond Plate Bumper Wrap
- Omni-Directional TV Antenna
- Exterior HD Ladder
- Exterior Convenience Center / Rear View Camera Ready
- Exterior Shower / Black Water Flush System
- Entry Door Friction Hinge
- 6 Gal DSI Gas/Elect Quick Recovery Water Heater
- 13.5m BTU Air Conditioner w/Condensation-Resistant Ducting
- 12V LED Awning w/Adjustable Pitch
- SolX 4 – 400 Watt Solar Package
- Battery Disconnect
- Frameless Thermal Pane Windows
- Generator Ready / Satellite Ready
- Exterior Security Light
- LED Interior, Exterior & Decorative Lighting
- Interior Command Center / Digital Thermostat
- Charge Wizard
- Roller Bearing Drawer Glides
- Fabric Day/Night Shade Window Treatments
- 32? 12v LED TV & AM/FM Stereo w/Bluetooth
- Premium Fan Vent w/Remote/Tstat/Rain Sen (Bedroom)
- Tri-Fold Sofa With Decorative Throw Pillows
- U-shaped Dinette w/Versa Table
- Solid Surface Kitchen Countertops
- Custom One Piece Formed Countertops & Dinette Table
- Stainless Steel Appliances
- High Output 3-Burner Range & Cover
- Designer Fox Mountain Backsplash / Ceiling Fan
- 10 Cubic Foot 12 Volt Refrigerator
- Porcelain, Foot-Pedal Toilet / Bath Skylight
- Premium Fan Vent – Bathroom (Exhaust Only)
- Glass Shower Enclosure / Garden Shower
- NW TruRest Queen Mattress w/ Bedspread
- USB Charging Ports & 110 Outlets on Both Sides of Bed
- Bedroom Carpet w/ Pad
Options
- Surround-Soundbar
- Slide Out Topper
- Ward Slide Topper
- FLXguard Main Awning
- CSA (Canadian Dealers Only)
- 19? 12v LED TV Bedroom
- 15K Low Pro Air Conditioner w/Ducting
- 15K Air Conditioner w/ Ducting
- 2? Receiver Hitch
- Holding Tank Heat Pads (All Tanks)
- 3.6 Onan LP Generator
- SolX 6 + 200 Watts of Solar
- SolX 8 + 400 Watts of Solar
- SolX 10 + 600 Watts of Solar
- 4 Point Leveling System
- RV BBQ
- Rear View Camera
- Gateway Router
Please see us for a complete list of features and available options.
All standard features and specifications are subject to change.
All warranty info is typically reserved for new units and is subject to specific terms and conditions. See us for more details.
Due to the current environment, our features and options are subject to change due to material availability.
Manu-Facts:

Northwood Manufacturing was founded in 1993 by Ron Nash. Northwood employs close to four hundred people, making us one of the largest private-sector employers in the area. Northwood Manufacturing is located just outside La Grande in Northeastern Oregon, amidst the scenic Blue Mountains.




