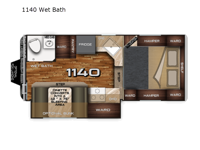Northwood Arctic Fox Camper 1140 Wet Bath Truck Camper For Sale
-

Northwood Arctic Fox Camper truck camper 1140 Wet Bath highlights:
- Wet Bath
- Booth Dinette Slide
- Pantry
- Five Wardrobes
- USB Ports
- Rear Electric Awning
Get out and explore when you have this truck camper that allows you to easily setup camp with the electric jacks. Whether you hike around the campgrounds, fish the local pond or brought along your boat to fish on the lake, you can always return to your own NW TruRest queen mattress up front while you offer your friend or family member a space on the converted dinette that offers 42" x 76" of sleeping area. And there is a wet bath for you to get ready in. The cook will have stainless steel appliances to make meals, an 8 cu. ft. large 2 way fridge to store your cold items, and a pantry for dry goods. And you will find lots of wardrobes for clothing storage, two hampers for the dirty clothes, and overhead cabinets. You might even like to add the optional bunk above the dinette and there are more options to choose from to enhance this truck camper for your needs and wants.
With any Arctic Fox truck camper by Northwood, there is a fully welded thick wall aluminum tube frame with solid core anchor blocking that gives substantial strength at the main connection points, and a heavy duty basement floor frame with joists that support the heated holding tanks under the basement. These 4 Season all weather campers allow you to camp where ever and whenever you decide to set up camp. The Rieco Titan electric jacks with 6-function remote makes setting up easy, and the exterior shower allows you to keep the dirt outside. Inside you will find a cathedral arched ceiling for a spacious interior, designer wood grain finish throughout, a Dayliter kitchen skylight with shade to choose when you want more natural lighting inside, a porcelain, foot-pedal toilet and bath skylight, and roller bearing drawer guides.
Have a question about this floorplan?Contact UsSpecifications
Sleeps 3 Slides 1 Length 19 ft Ext Width 8 ft 1 in Ext Height 8 ft 7 in Int Height 6 ft 7 in Interior Color Windswept Serenity, Desert Palms, Solitaire Azul Dry Weight 3465 lbs Fresh Water Capacity 59 gals Grey Water Capacity 35 gals Black Water Capacity 43 gals Furnace BTU 20000 btu Available Beds RV Queen Refrigerator Type Large Two Way Refrigerator Size 8 cu ft Cooktop Burners 3 Number of Awnings 1 Floor Length 11 ft 4 in LP Tank Capacity 30 lbs Water Heater Capacity 6 gal Water Heater Type DSI Gas/Electric Quick Recovery Awning Info Electric with LED Lights Number of LP Tanks 2 Body Style Hard-Side Shower Type Wet/Bath Shower
We're sorry. We were unable to find any results for this page. Please give us a call for an up to date product list or try our Search and expand your criteria.
Sierra RV Center is not responsible for any misprints, typos, or errors found in our website pages. Any price listed excludes sales tax, registration tags, and delivery fees. Manufacturer pictures, specifications, and features may be used in place of actual units on our lot. Please contact us @530-346-7814 for availability as our inventory changes rapidly. All calculated payments are an estimate only and do not constitute a commitment that financing or a specific interest rate or term is available.
Manufacturer and/or stock photographs may be used and may not be representative of the particular unit being viewed. Where an image has a stock image indicator, please confirm specific unit details with your dealer representative.
